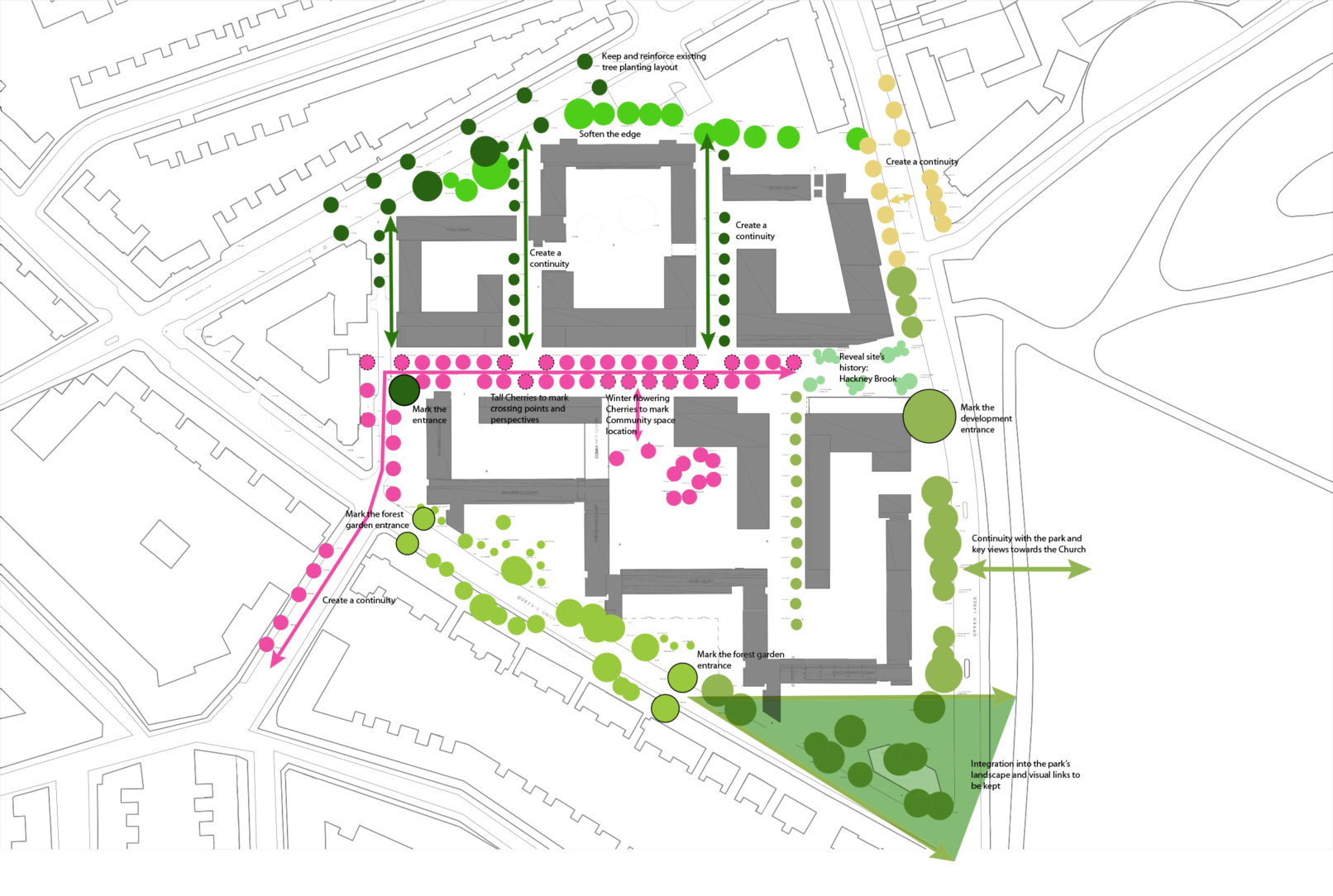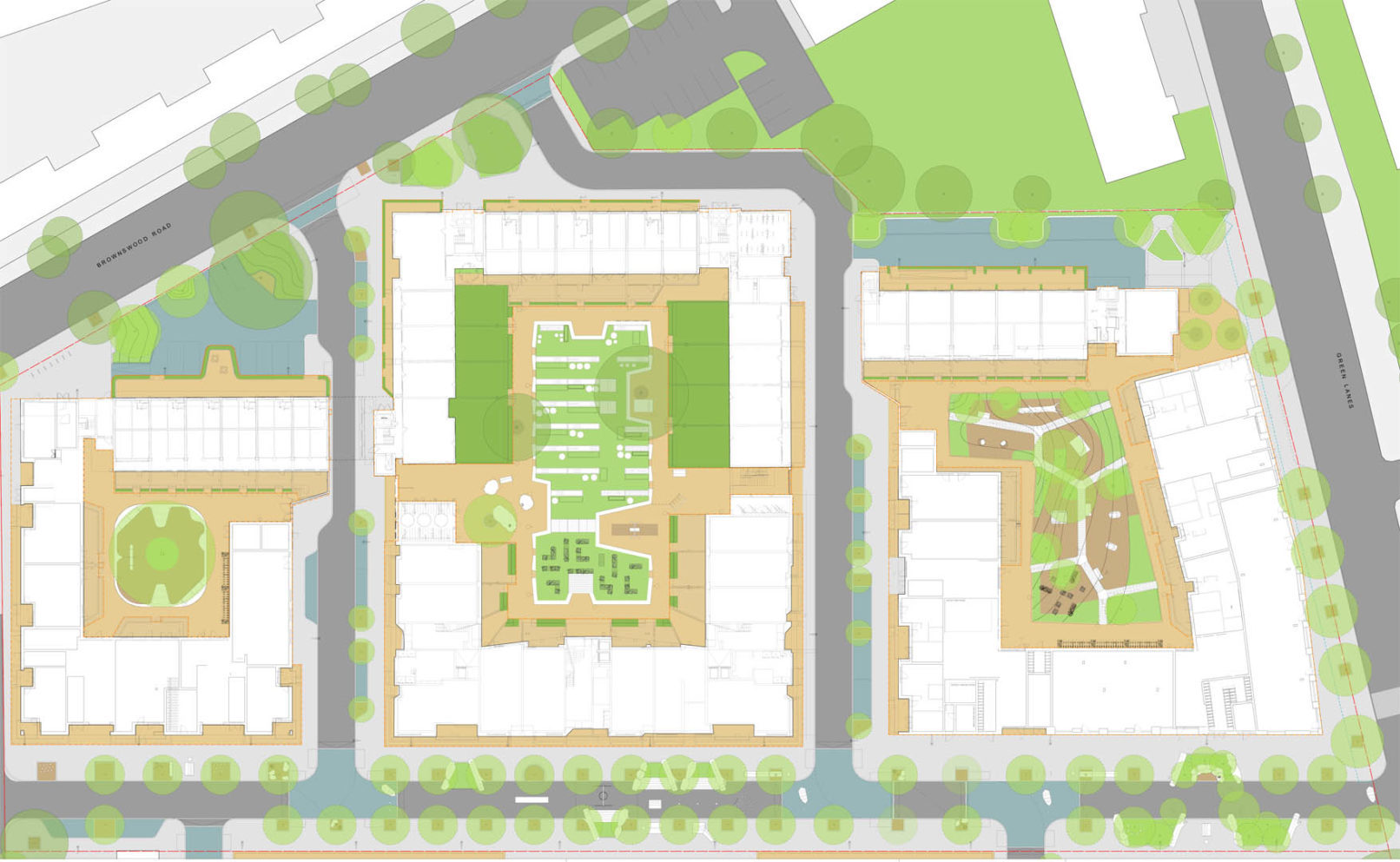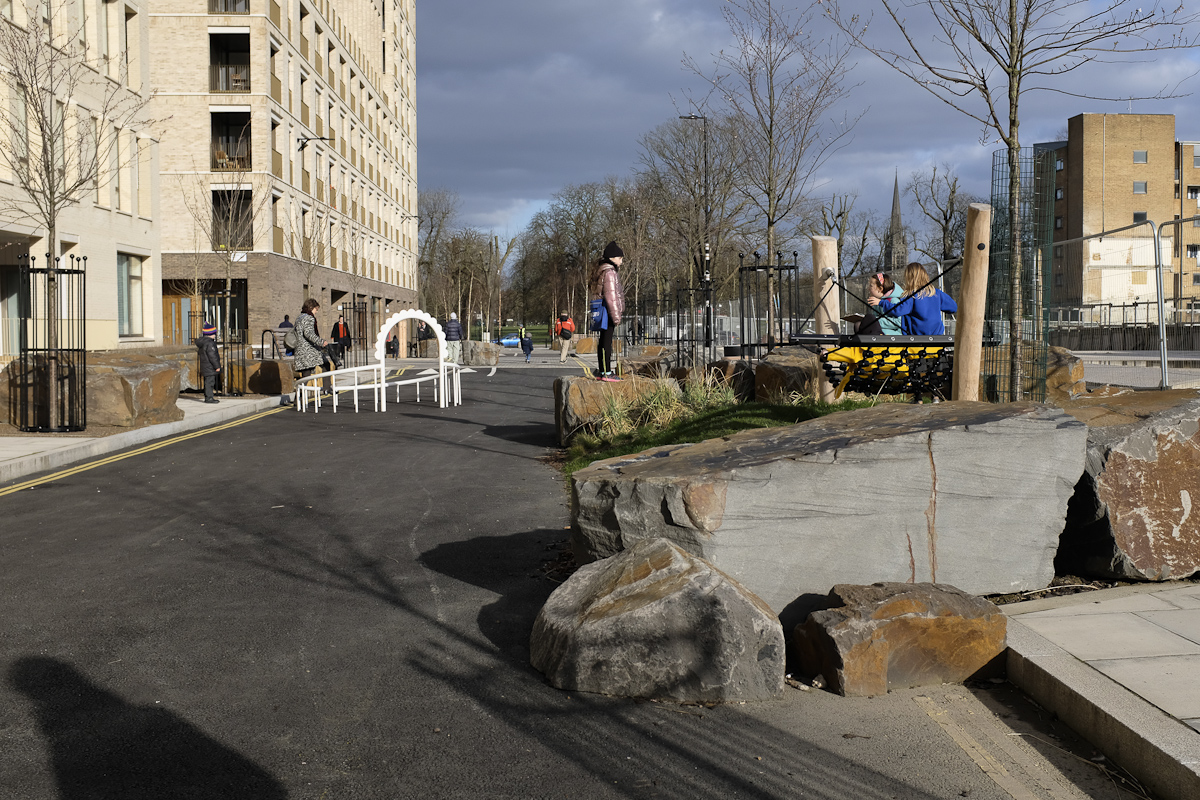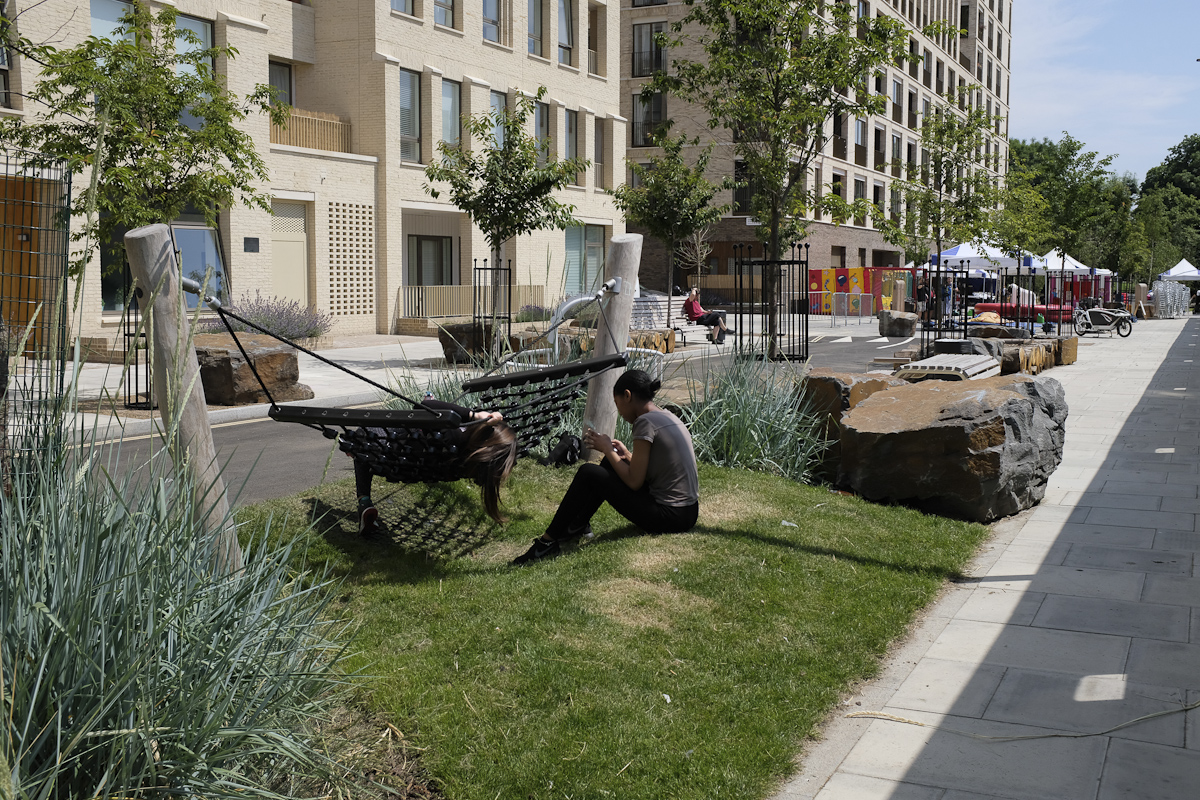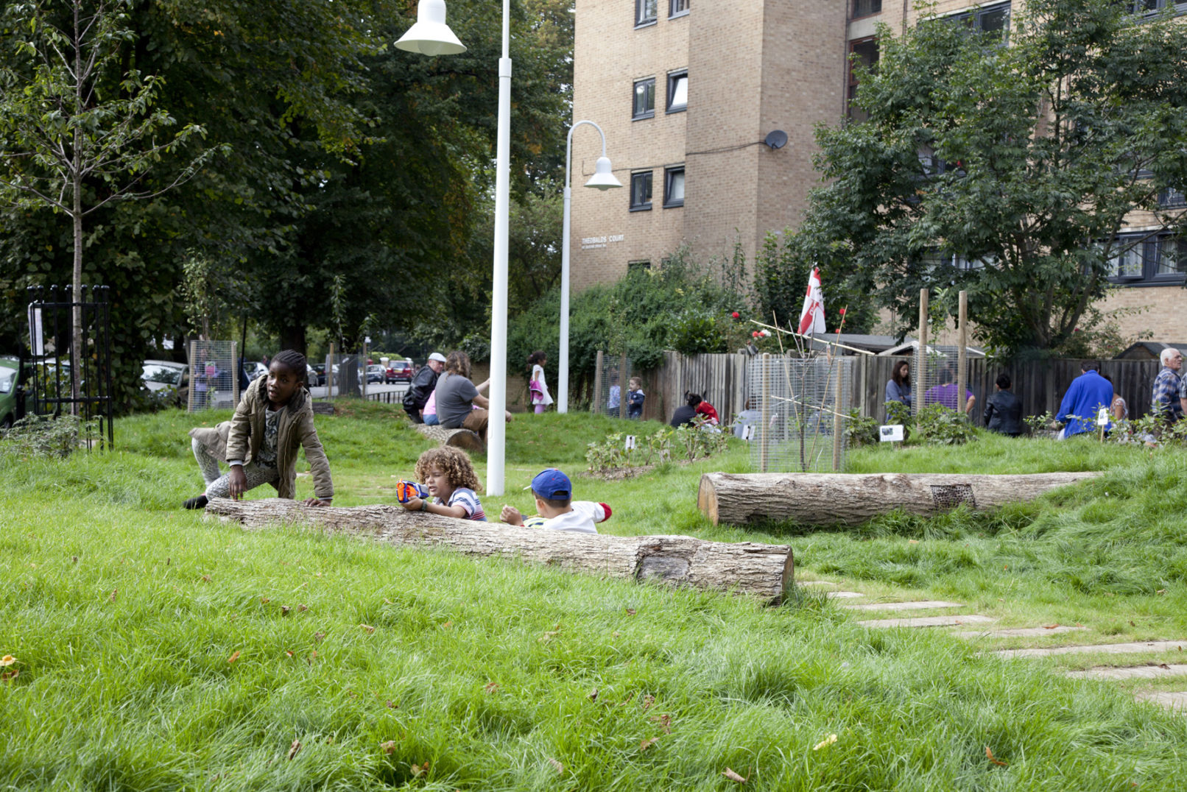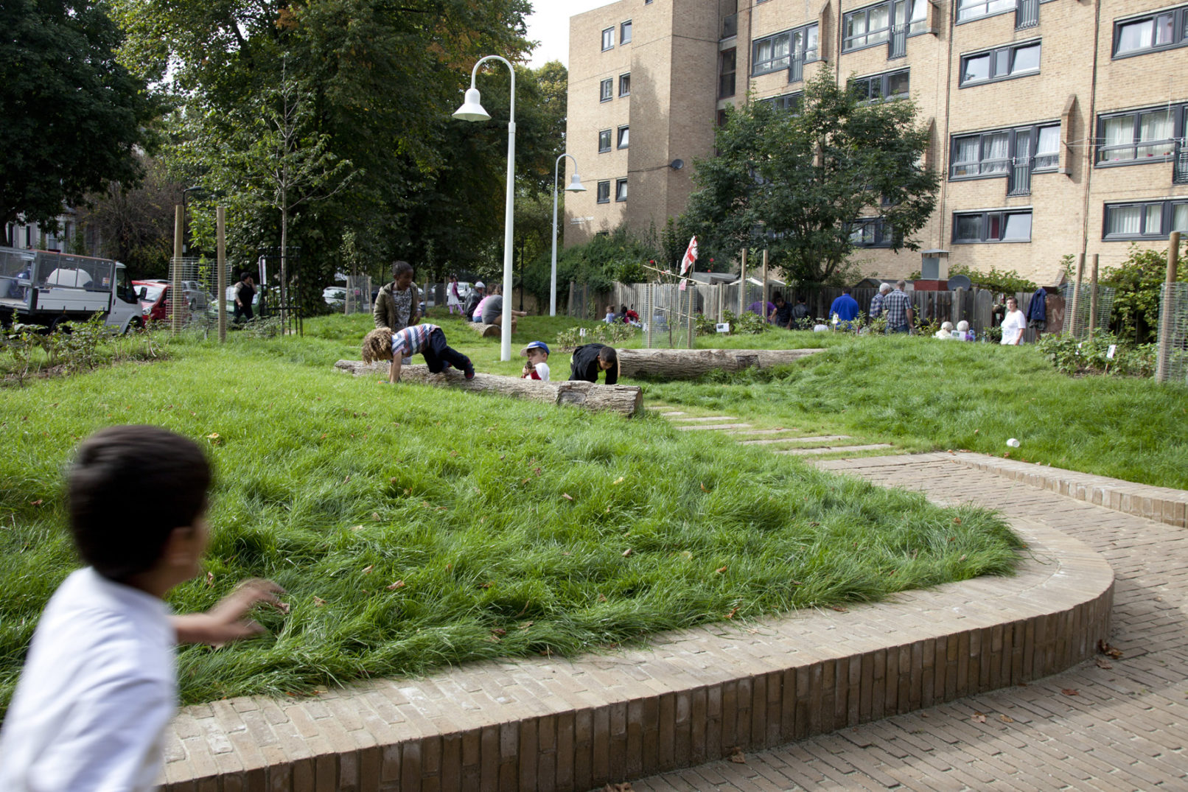DESCRIPTION
Requalification and creation of Kings Crescent council estate planted public spaces.
CONCEPT
Along a reflection on the public spaces usage and amenities to be provided led by the architects, Blacksheepscape Studio (former Studio Falaj) has been commissioned to provide a landscape strategy to the estate integration into its surroundings formed by Victorian terraced houses and Clissold Park and a plants selection and specification of all planted areas for the first phase of the estate rehabilitation: Cherries central avenue, courtyards, lanes and pocket park (orchard).
