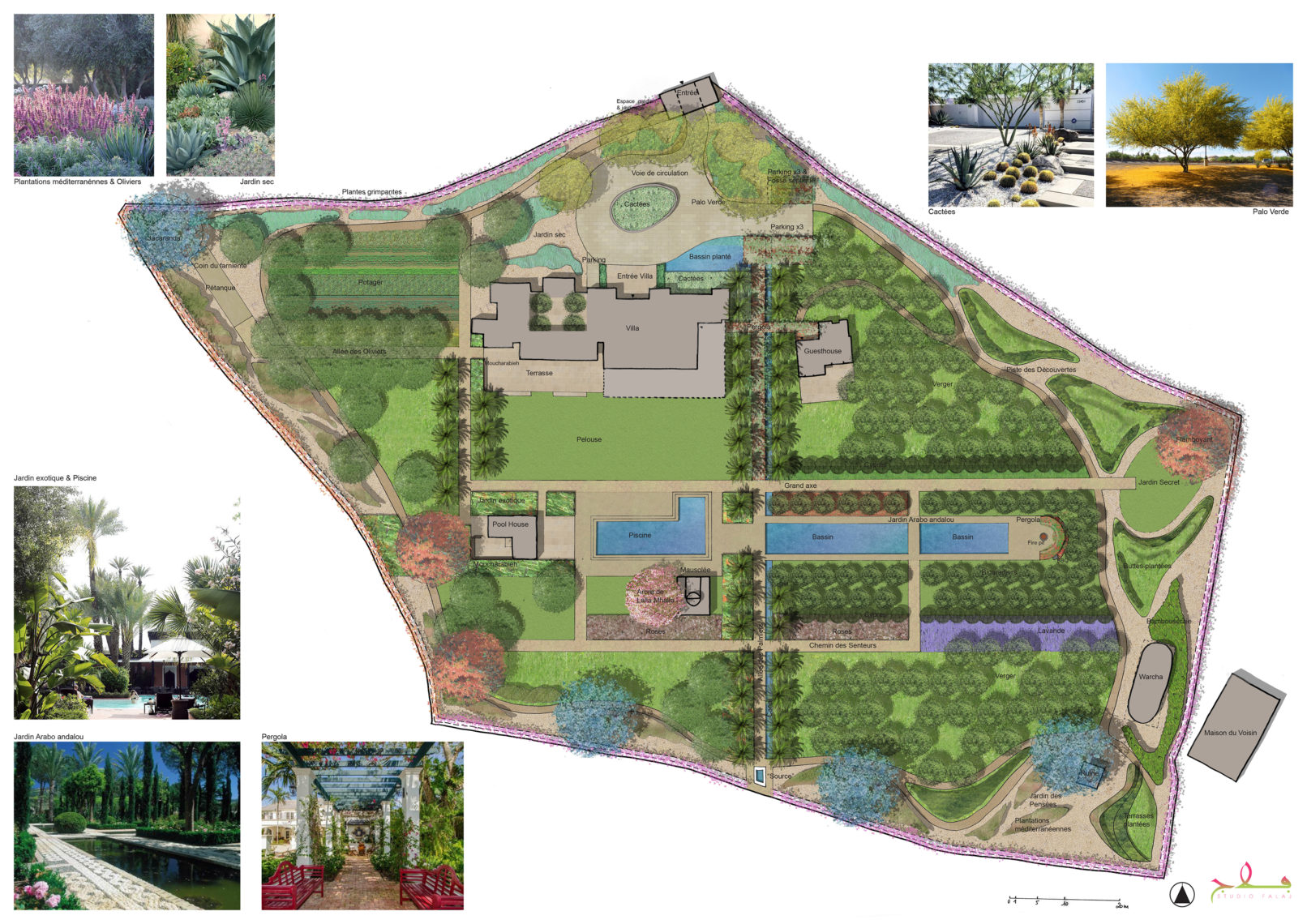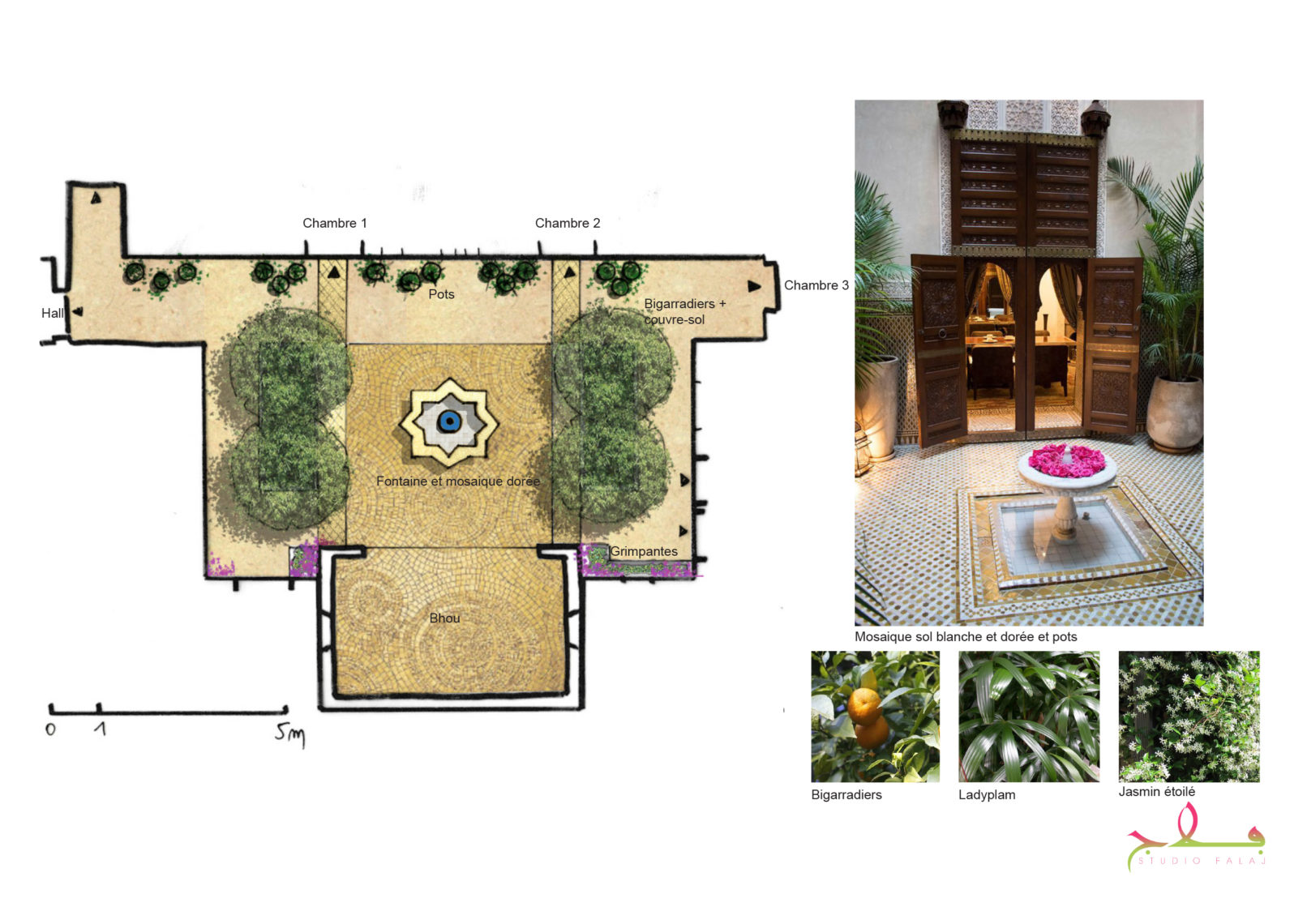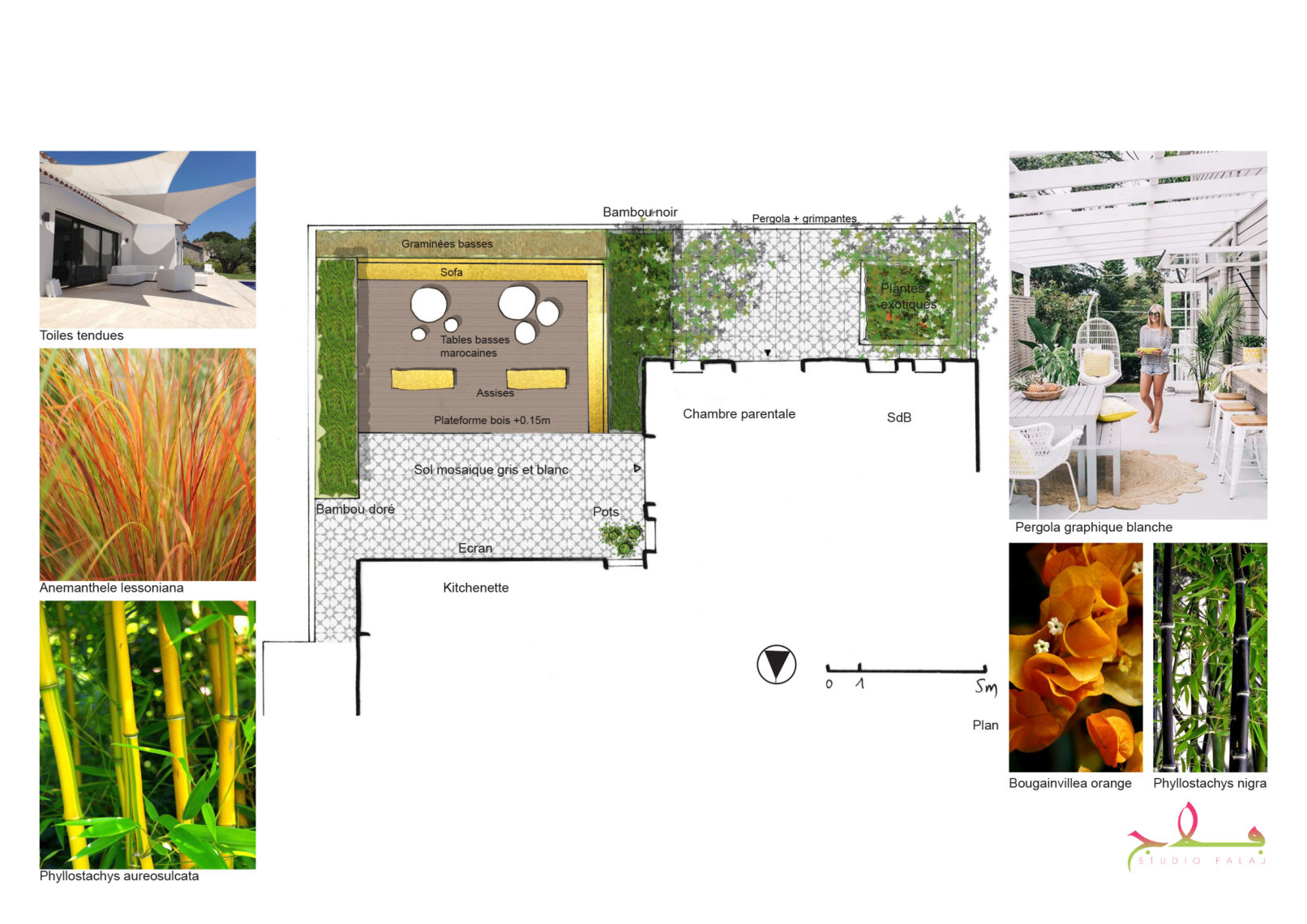DESCRIPTION
Design of a private park of Arab-Andalusian inspiration.
CONCEPT
The traditional quadripartite structure of the Islamic garden is used here to define the constitutive spaces of the park linked by two major alleys North/South and East/West orientated: Mediterranean garden marking the Villa main entrance, a vegetable garden and an orchard for the family usage and integration into the agricultural surrounding context. A water thread is also integrated into the design: from the Source (existing well) to the central Water Canal. A pedestrian path and running track following the property boundary and leading to several intimate gardens and artist workshop complete the ensemble, delimiting green and lush oasis landscape and dryness of the Atlas mountains nearby.
A moroccan style courtyard and two rooftop terraces merge into the general concept.


