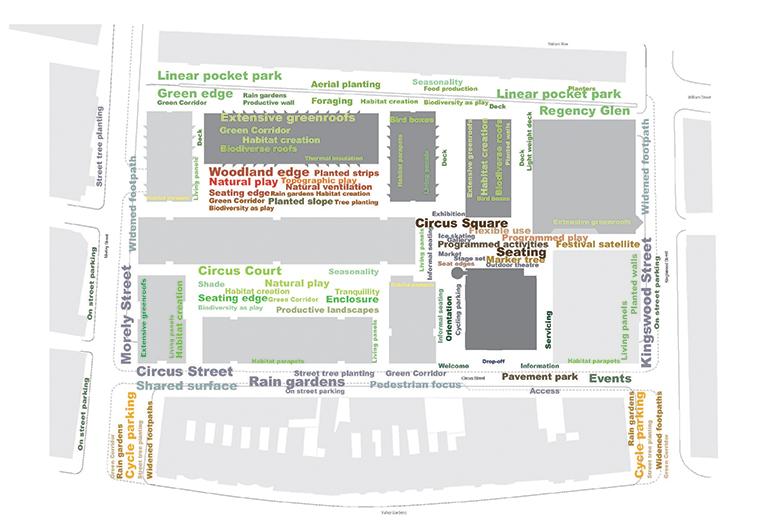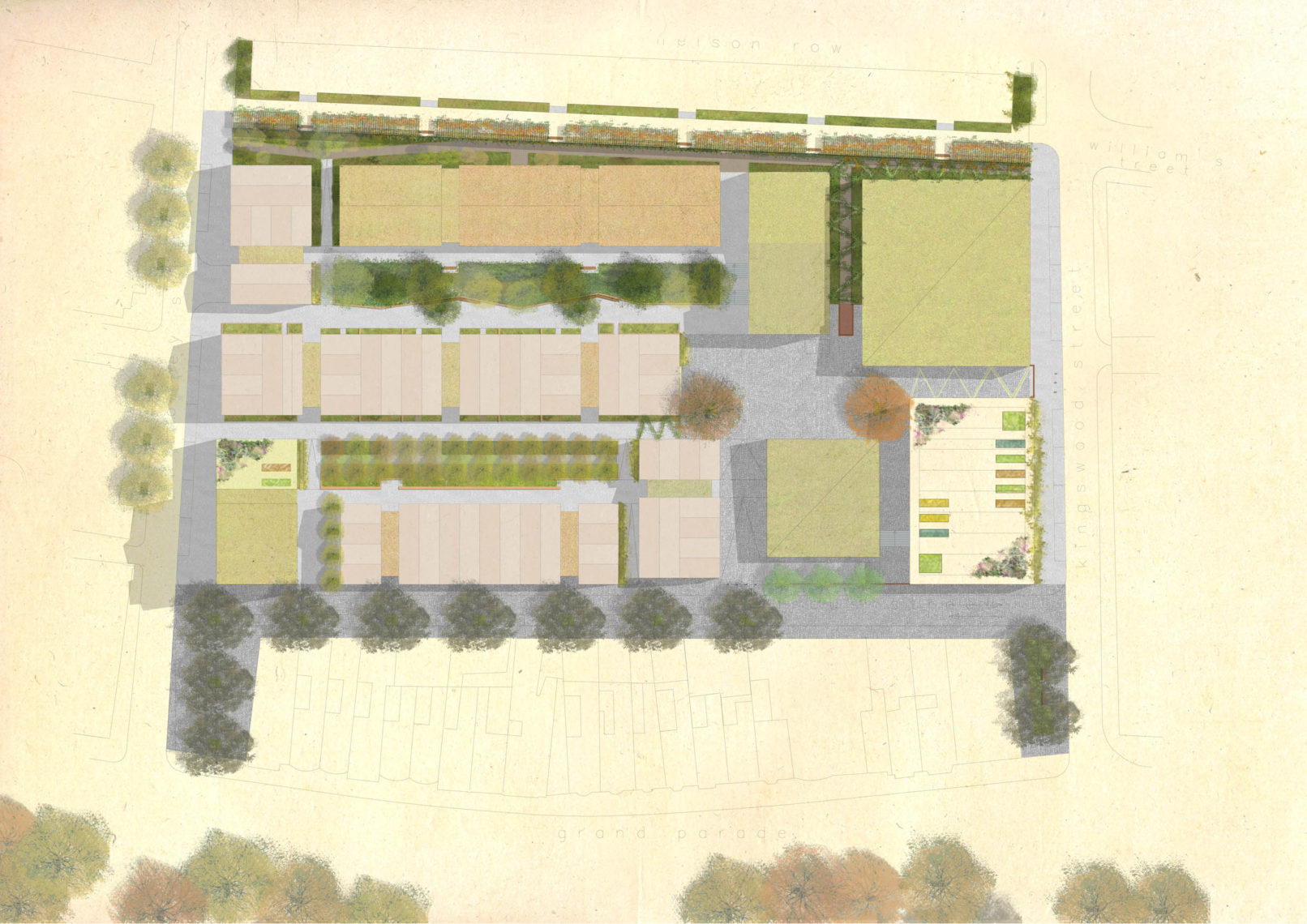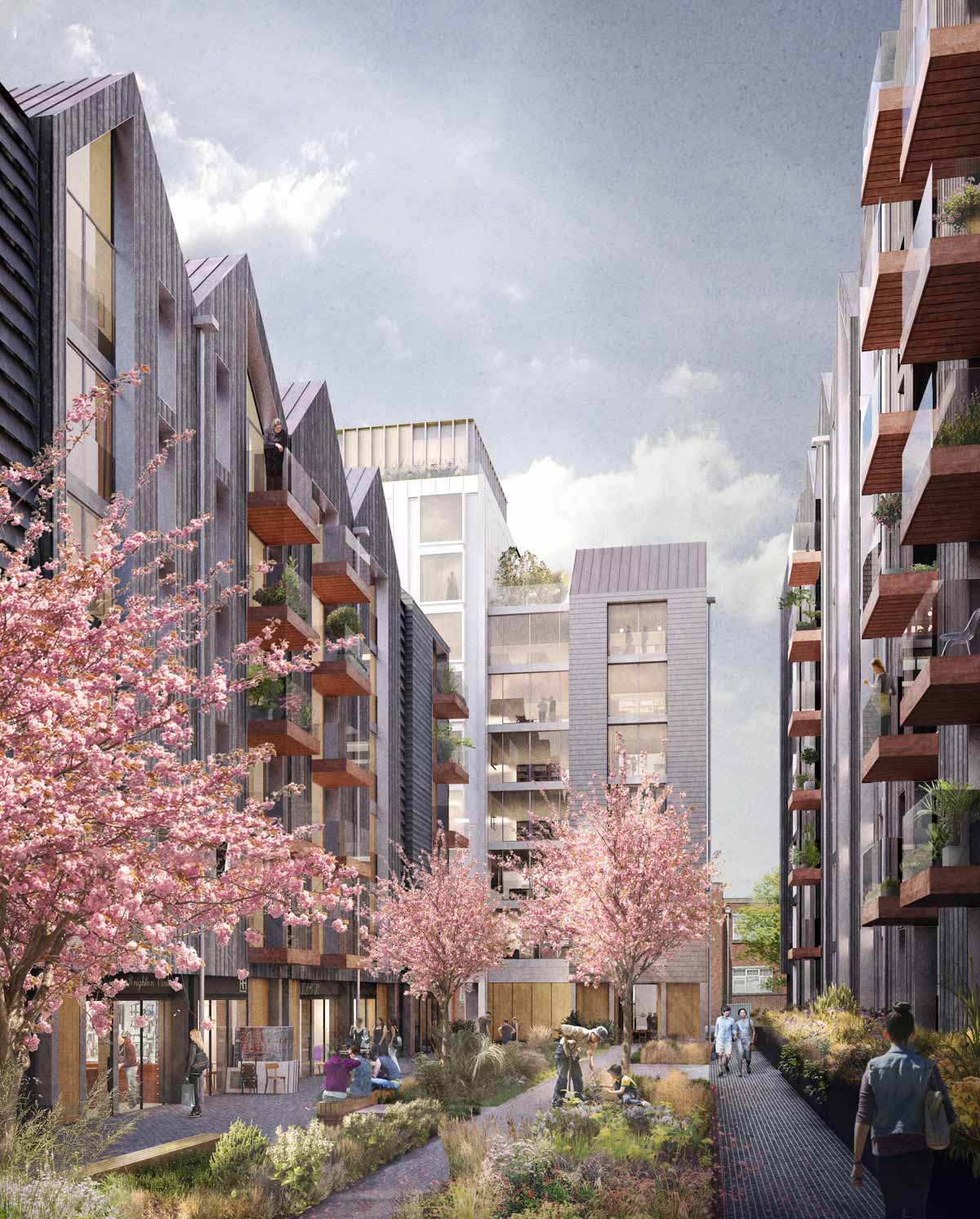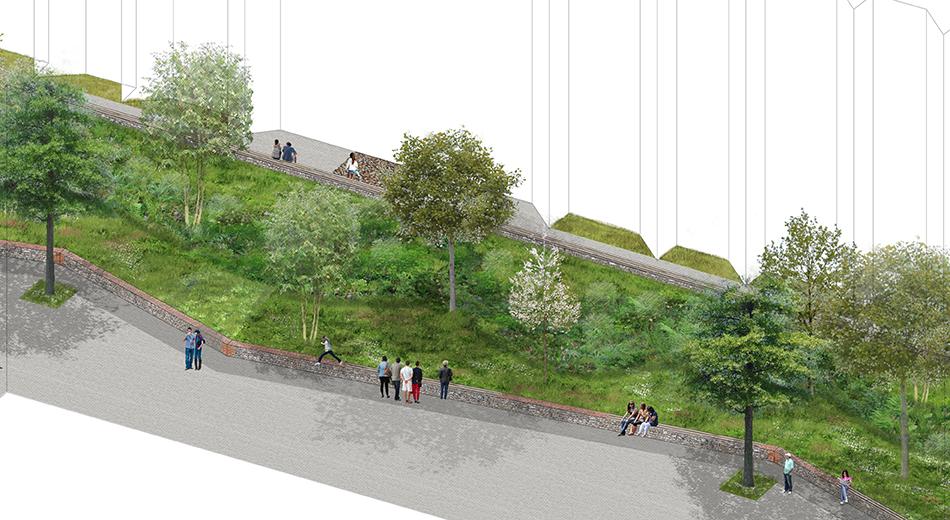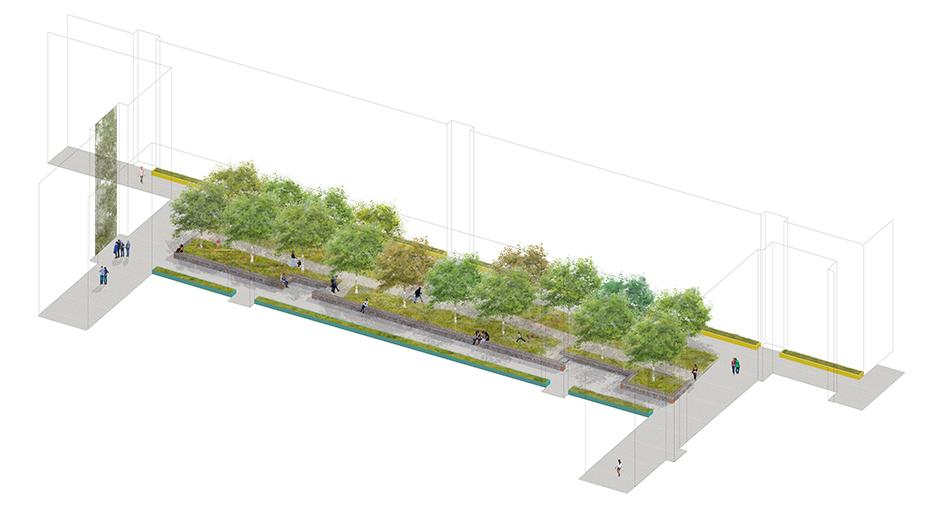DESCRIPTION
Creation of an innovative quarter in Brighton on the site of Brighton’s old fruit and vegetable market.
CONCEPT
Integration of public spaces within Brighton’s historical layout, culture and topography. Creation of a Regency glen, a woodland pocket park, an orchard, a large new events square with the Dance Space and University library at its centre, rooftop gardens for urban farming and rain gardens.
