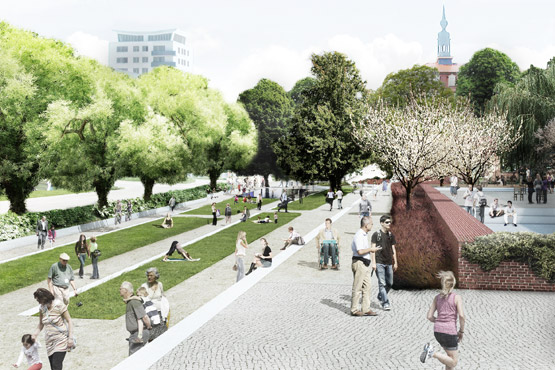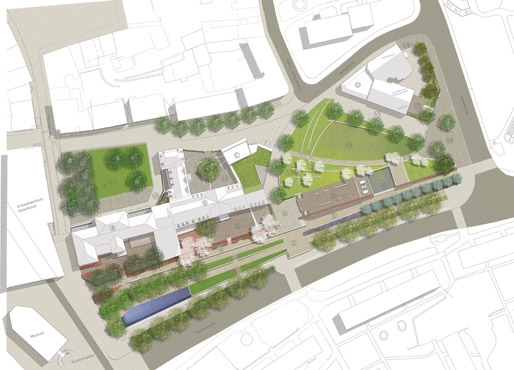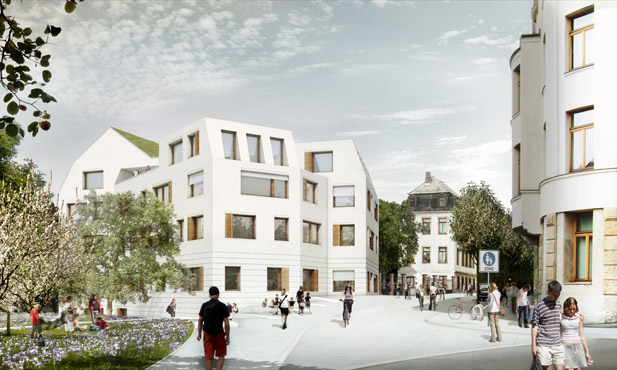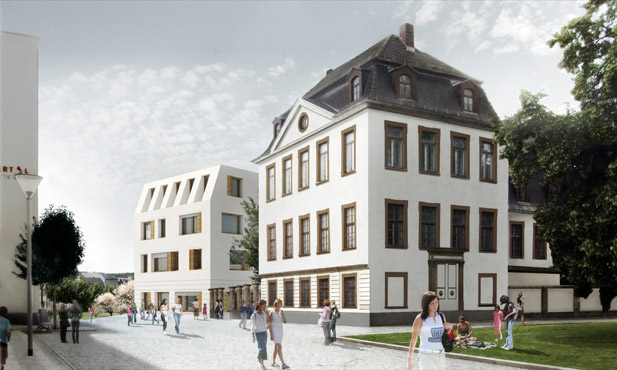DESCRIPTION
Design of the Rutheneum campus outdoor spaces.
CONCEPT
The Rutheneum campus should be recognized for the value its landscape and unique setting within a park and at the edge of the Old City lend to the Gymnasium and community. Its landscape backbone is composed by five complementary elements: Vogelinsel and its many trees; Stadtgraben; Zwinger with its linear structure marked by the two city walls where gardens and sport facilities can be found, gathering places – Johannisplatz and Ehrenhof and the Orchard, only park within the old city and real outdoor classroom.



