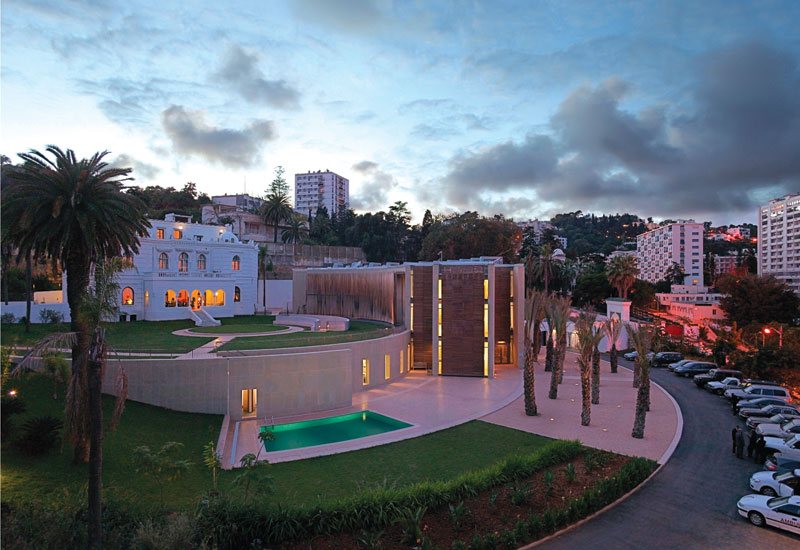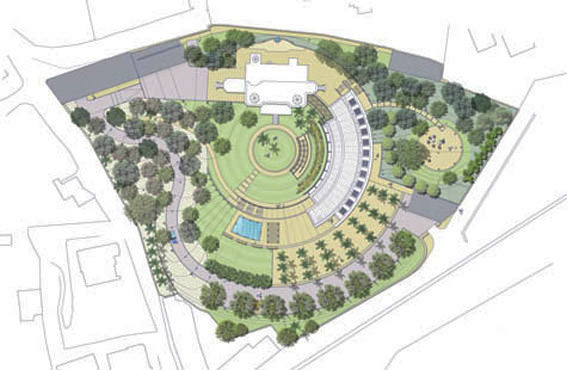DESCRIPTION
Landscape integration of a new building on the axis of the retained neo-Moorish Ambassador’s Residence dating from 1902.
CONCEPT
The landscape proposal sets a new building into the sloping site and re-organizes the 20th century gardens by preserving and transplanting existing mature vegetation.

